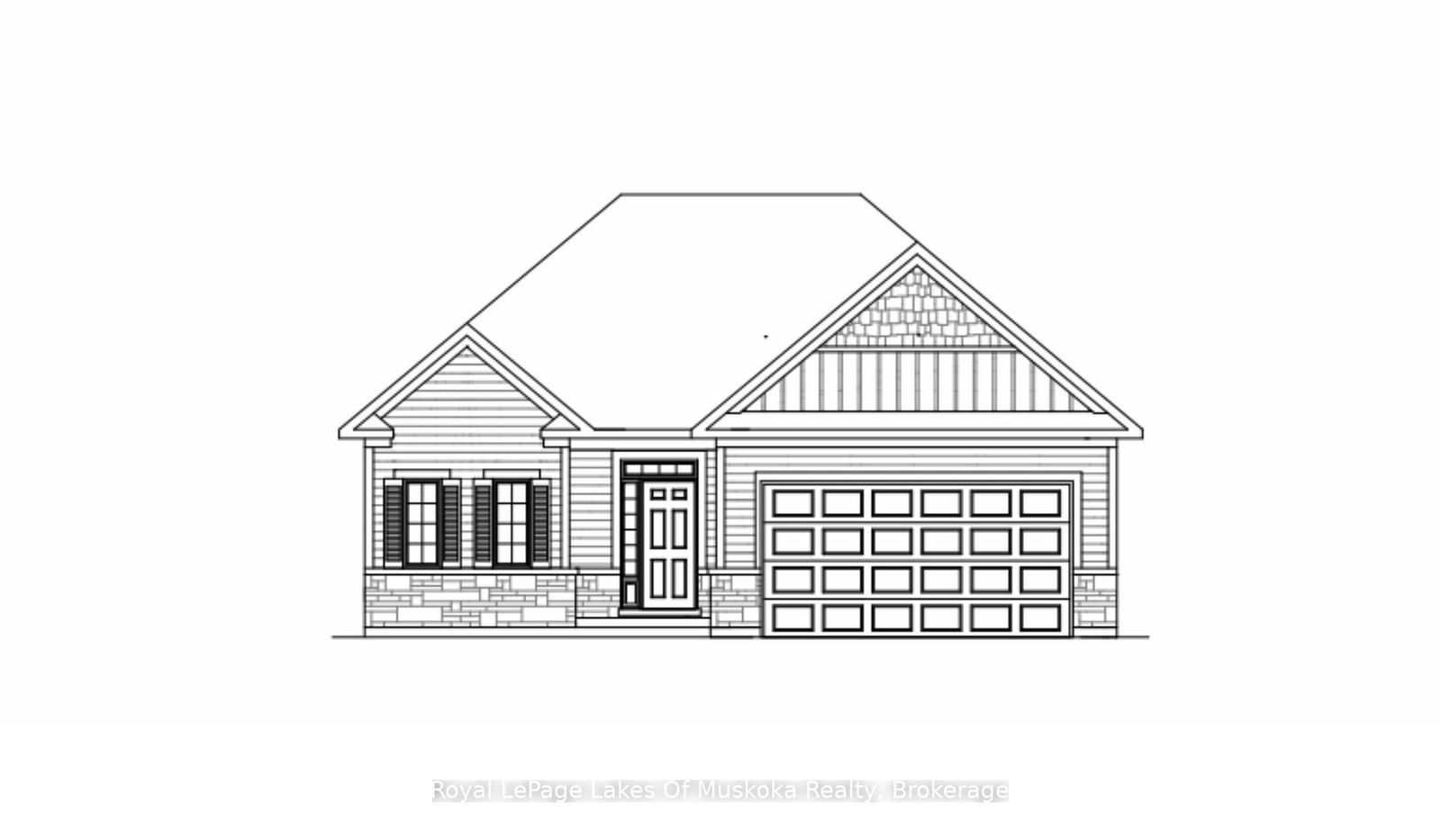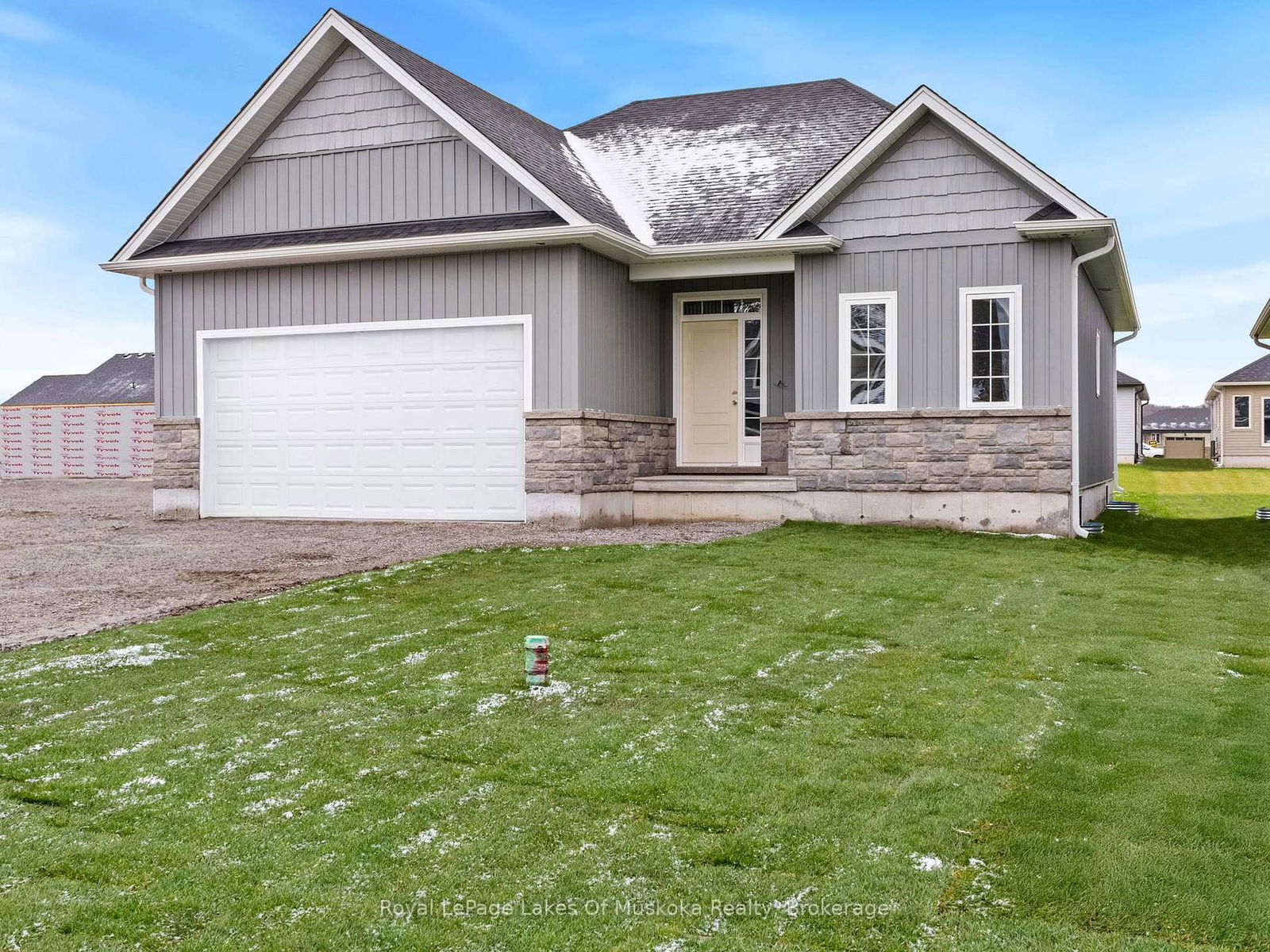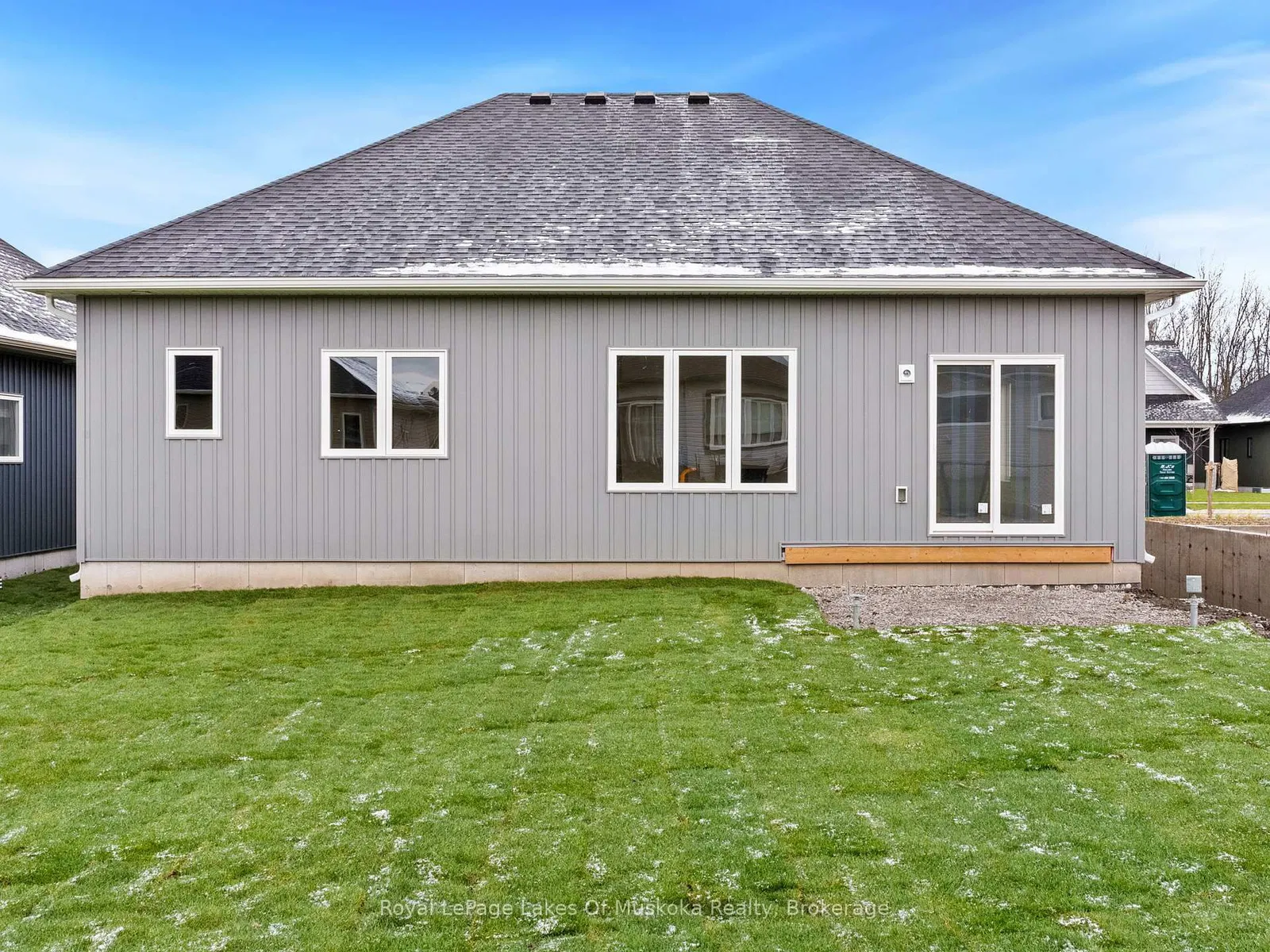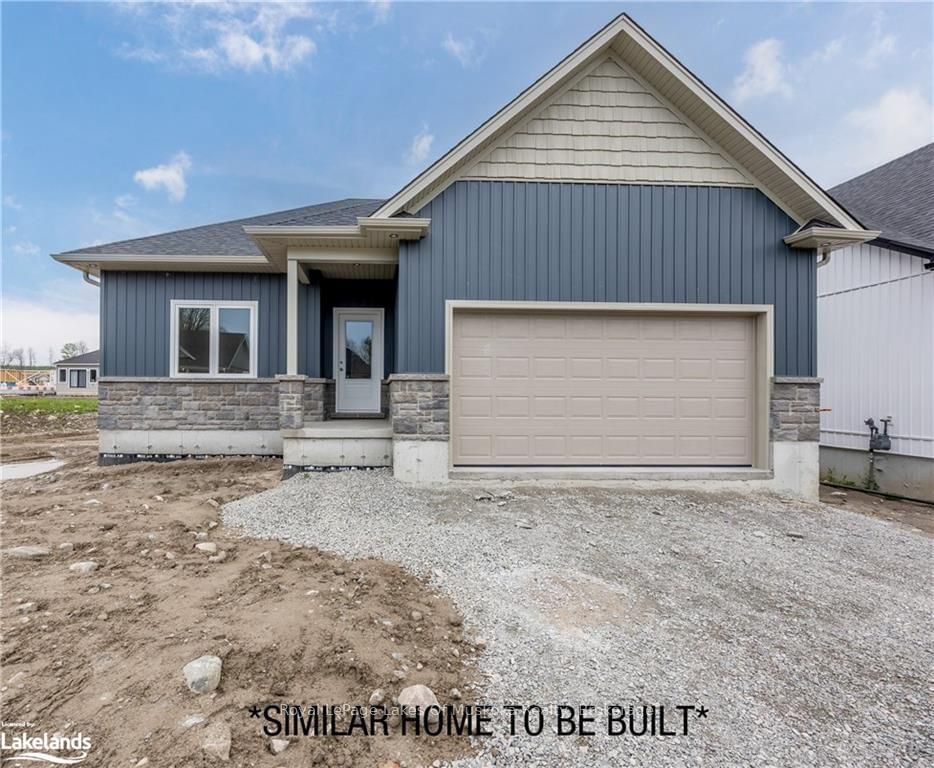Overview
-
Property Type
Detached, Bungalow
-
Bedrooms
2
-
Bathrooms
2
-
Basement
Full + Unfinished
-
Kitchen
1
-
Total Parking
6 (2 Attached Garage)
-
Lot Size
49.28x110.85 (Feet)
-
Taxes
n/a
-
Type
Freehold
Property Description
Property description for 132 Brandon Avenue, Severn
Schools
Create your free account to explore schools near 132 Brandon Avenue, Severn.
Neighbourhood Amenities & Points of Interest
Find amenities near 132 Brandon Avenue, Severn
There are no amenities available for this property at the moment.
Local Real Estate Price Trends for Detached in Coldwater
Active listings
Average Selling Price of a Detached
July 2025
$785,500
Last 3 Months
$723,658
Last 12 Months
$691,906
July 2024
$1,090,000
Last 3 Months LY
$898,250
Last 12 Months LY
$830,427
Change
Change
Change
Historical Average Selling Price of a Detached in Coldwater
Average Selling Price
3 years ago
$692,500
Average Selling Price
5 years ago
$478,500
Average Selling Price
10 years ago
$326,167
Change
Change
Change
How many days Detached takes to sell (DOM)
July 2025
9
Last 3 Months
26
Last 12 Months
53
July 2024
72
Last 3 Months LY
53
Last 12 Months LY
62
Change
Change
Change
Average Selling price
Mortgage Calculator
This data is for informational purposes only.
|
Mortgage Payment per month |
|
|
Principal Amount |
Interest |
|
Total Payable |
Amortization |
Closing Cost Calculator
This data is for informational purposes only.
* A down payment of less than 20% is permitted only for first-time home buyers purchasing their principal residence. The minimum down payment required is 5% for the portion of the purchase price up to $500,000, and 10% for the portion between $500,000 and $1,500,000. For properties priced over $1,500,000, a minimum down payment of 20% is required.




























